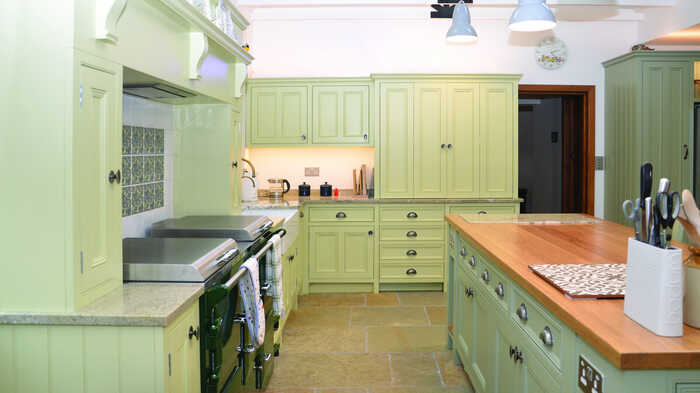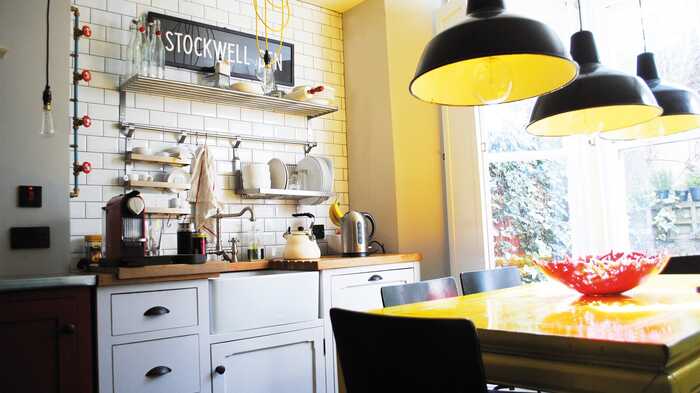The Magic Triangle! Why Appliance Location Matters
The kitchen is the working heart of your household. It’s a multifunctional space that’s used for a myriad of culinary and domestic tasks—as well as a place for socializing, dining, and working. With that in mind, it’s important that your kitchen is designed with efficiency at the forefront of your mind, to accommodate these varied applications.
One tried and tested method of maximising the functionality of your kitchen is to adopt the Magic Triangle principle…
But What is the Magic Triangle?
Good question. The Magic Triangle is the imaginary lines that connect the three fundamental appliances within your kitchen. Those key features are: the cooker, the fridge, and the sink.
As a rule of thumb, you should allow between four and nine feet between each corner of the triangle—a guideline that will be governed by the amount of space you have available in your kitchen. It also makes good sense to allow a minimum distance of four feet between units that face each other, to provide enough space in which to walk around.
Let’s look at some of the specific kitchen design styles and the things to consider when trying to formulate your Magic Triangle.
U-shaped freestanding kitchen
A U-shaped freestanding kitchen will maximize your floorplan and provide plenty in the way of worktop space. Design-wise, it’s a highly efficient approach for both small and medium-sized kitchens, as it offers large amounts of storage space in the form of freestanding units and cabinets. For larger kitchens, a U-shape design isn’t always the most practical layout as the distance between the Magic Triangle points is much greater.

L-shaped freestanding kitchen
An L-shape is a popular design choice for kitchens of all sizes and its layout allows for a functional working triangle. Because the L-shape cabinet system will run alongside the two walls of your kitchen, the walking space will be limited between each appliance making for an efficient set-up. This option is also useful as you are able to create zones within the overall space. So, if you’re entertaining, you’re able to fully engage with the guests whilst preparing food in the cooking section.

G-shaped freestanding kitchen
A G-shaped kitchen will help you create zones within your space, easily separating living and cooking areas. This set-up also keeps the Magic Triangle self-contained—particularly useful if you have young children or toddlers. A cordoned-off zone will reduce the amount of traffic passing by potentially dangerous ovens. Much like the U-shape option, this approach will provide plenty of storage and worktop space as your kitchen will be well populated with freestanding cabinets.

Parallel wall design
This is an excellent approach for those looking to include a freestanding kitchen island within their space. The worktop, which runs along the wall, and the island are parallel to each other which allows free movement between units. This design commonly has two of the Magic Triangle appliances located on the wall-side counter, with the third installed on the island. With parallel wall design, it’s imperative that you have enough room to move on both sides of the island, so it doesn’t end up being a cumbersome obstacle within your living space.
How can we help?
Whichever layout you choose, and however you’re planning to incorporate the Magic Triangle system within your kitchen space, Hugo & Blake is always on hand to offer expert advice and guidance, to ensure your freestanding kitchen functions as efficiently as possible. If you’d like any further information, please don’t hesitate to get in touch.
Posted on April 7th 2022

