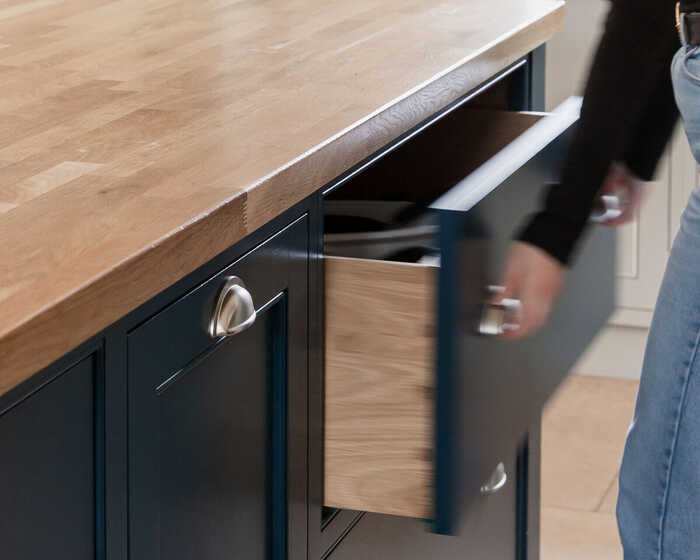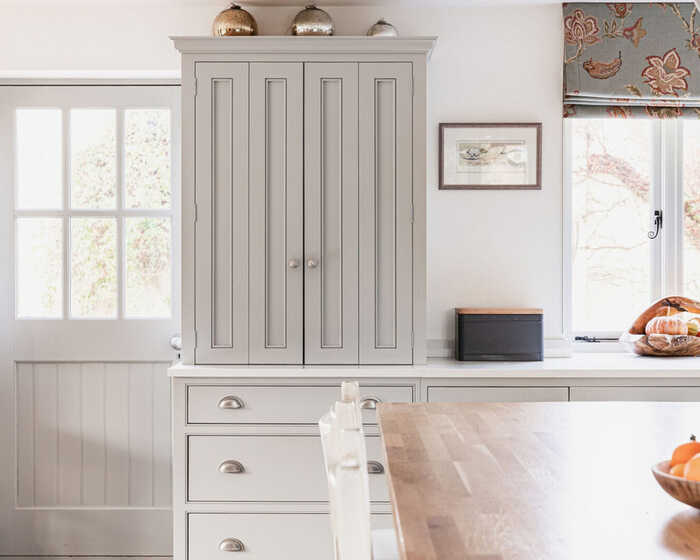Kitchen Trends for 2024
Gone are the days when the humble kitchen was merely just a functional room for food preparation, cooking, and carrying out household chores. The modern kitchen is now a versatile space which provides solutions for a variety of activities. From dining and entertaining to relaxing and providing functional work spaces: the kitchens of 2024 can do it all!
When thinking about creating a bespoke kitchen, as well as practical considerations, it’s important to embrace your own individual style preferences and opt for colours, fixtures, and features that coordinate with your lifestyle. Here at Hugo & Blake, we always look to put our customers first throughout the design and build process, making sure that each kitchen firmly meets those needs.
With that in mind, let's take a look at some of the popular design trends for 2024 and discover how they can be used for your own kitchen project.

Choosing bold, dynamic colours
2024 is the year that the kitchen becomes a canvas for bold, mood-enhancing colour choices, reflecting a growing trend towards vibrant tones for home decor in general. Adopting lively colours — from olive greens and mustard yellows to rich damson or orange — can invigorate a kitchen, giving homeowners the agency to create a space that truly reflects their personality.
Here at Hugo & Blake, our handbuilt cabinets come with a wonderful range of finishing options: from the thousands of colours to choose from, to the numerous paint finishes, including sprayed, brushed, lightly distressed, heavily distressed, industrial or washed. We build our freestanding shaker kitchens with your tastes in mind. So, whichever colour or finish you choose for your cabinets, you can be sure it’ll be of the highest quality.

Warm organic aesthetics
On the other side of the coin, kitchen design in 2024 has also seen a shift toward more organic and natural aesthetics — found in the use of raw materials like stone, marble, wood, and brick, each bringing its own unique texture, colour, and irregularity to the space. Think stone flooring, exposed brickwork, and beautiful handmade wooden cabinets.
The layering of these materials can add depth to your kitchen, all the while embracing the subtle imperfections and variations found in their forms. Customers, more and more, are looking for spaces that feel grounded and connected to the natural world.
The use of subtle lighting
Lighting plays a crucial role in shaping the ambience and functionality of a kitchen, with an emphasis on creating a space that serves multiple purposes; from cooking and working to entertaining and family time. The key is in the subtlety of lighting choices, with discreet options like task spotlighting over worksurfaces, under-cabinet lighting, or perimeter lights that serve as gentle backlights. These understated lighting solutions can enhance your kitchen's functionality while also contributing to the overall aesthetic without overwhelming the space.
2024 has seen a trend towards layered lighting that can add depth and character to your kitchen. By focusing on feature pendants over handmade kitchen islands or dining areas, the space gains a focal point and added dimension. Meanwhile, cabinetry lighting is kept more understated, providing a soft glow that highlights the craftsmanship of the cabinets without dominating the room.

Getting more from your kitchen islands
In 2024, the kitchen island isn't just about extra counter space; it's evolving into a statement piece that combines practicality with style, making it a central hub for both socialising and storage. At Hugo & Blake, we understand the dynamic role of the kitchen island and are able to craft islands tailored to your specific needs. From bar-style designs with split-level countertops that invite family and friends to gather around, to the integration of comfortable banquette seating for more intimate settings, we focus on creating islands that are both functional and beautiful.
As the heart of the kitchen, the island is becoming more versatile, accommodating features like workstation sinks and more seating to ensure it meets the diverse needs of modern life. Whether it's creating a visual separation between the kitchen and living areas or serving as the main gathering area, our bespoke kitchen islands are designed to be as unique and multifunctional as your home itself.

The rise of back kitchens
With the rising trend of back kitchens and sculleries, there's a growing need for spaces that can pick up the slack of a busy kitchen. These areas serve as a combination of pantry, prep kitchen, and storage, keeping the main kitchen free of clutter and mess.
These spaces are designed to house everything from dry goods and appliances to linens and groceries, ensuring that every item has its place. Beyond storage, these areas are equipped with ample workspace, cleaning facilities like spacious sinks, and even additional appliances if needed, making them a functional extension of your main kitchen.
Here at Hugo & Blake, we recognise the growing demand for auxiliary storage and workspaces. So, whether you're looking for a fitted pantry that seamlessly integrates into your kitchen's design, a freestanding unit, or an entirely separate peripheral kitchen area, we’re able to deliver.
How can we help?
If you’d like any advice or guidance on how to incorporate these latest design trends into your bespoke kitchen, please do get in touch. Whether it’s finding the perfect painted wooden cabinet or designing a kitchen island that works best for your kitchen space, our friendly design team is here to help.
Posted on April 25th 2024
